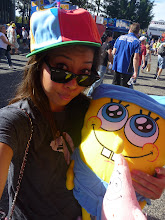STAIR SKETCH IDEAS
 This stair I had designed is made to look like its impossible to be standing. This stair will be placed on ground floor heading towards first floor above building.
This stair I had designed is made to look like its impossible to be standing. This stair will be placed on ground floor heading towards first floor above building. This stair was designed to look a bit like a spine inside the building being the NOUN of CREATURE. It has quite a few sets of flights, but also has landings in which people can look over down onto the art work.
This stair was designed to look a bit like a spine inside the building being the NOUN of CREATURE. It has quite a few sets of flights, but also has landings in which people can look over down onto the art work. This stair will be placed inside the exhibition building above leading towards the artwork. It is made of wood to look organic.
This stair will be placed inside the exhibition building above leading towards the artwork. It is made of wood to look organic. This was just a basic sketch of a section of a concrete staircase.
This was just a basic sketch of a section of a concrete staircase.STAIRS BY LUIS BARRAGAN
 I chose this set of stairs, because I thought it was very interesting how it is designed. The first few steps are open, where after the first landing, the wooden steps create a different look, and also gives a sort of closure between the room and stairs. The stairs cantilevered bend into a wall which makes it much more safe.
I chose this set of stairs, because I thought it was very interesting how it is designed. The first few steps are open, where after the first landing, the wooden steps create a different look, and also gives a sort of closure between the room and stairs. The stairs cantilevered bend into a wall which makes it much more safe.SKETCH OF THE STAIRS


No comments:
Post a Comment